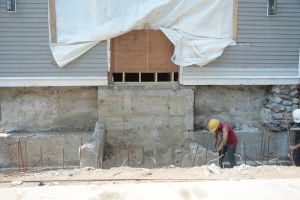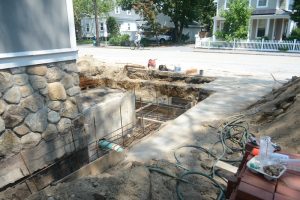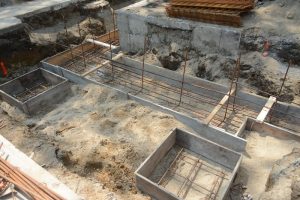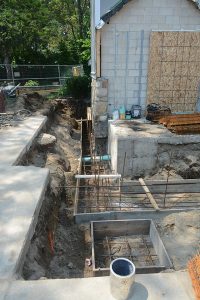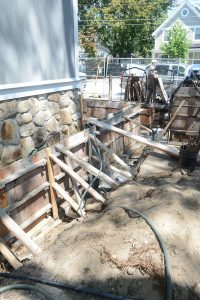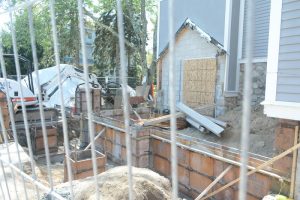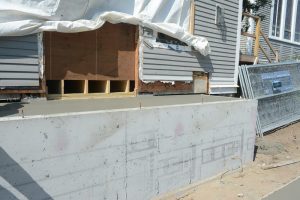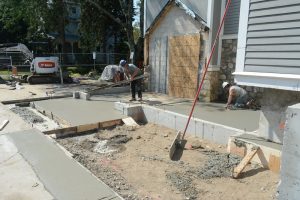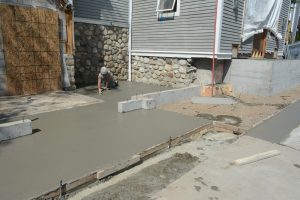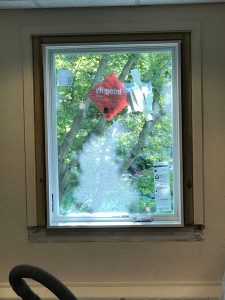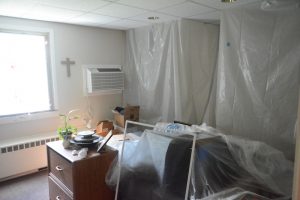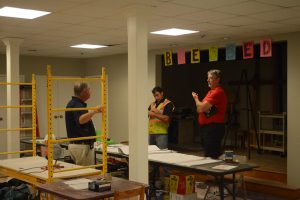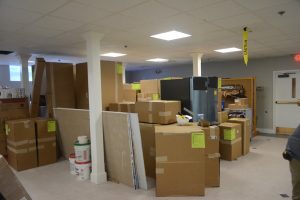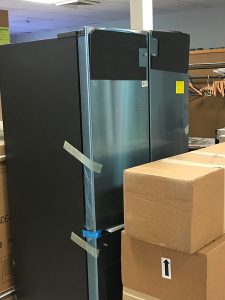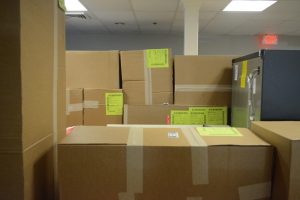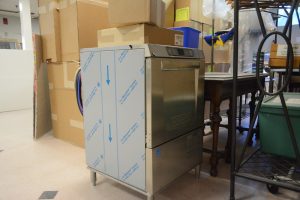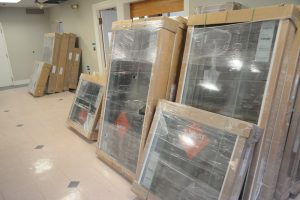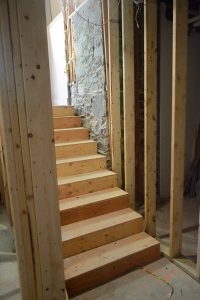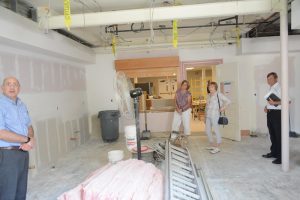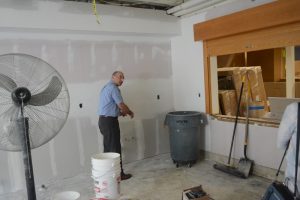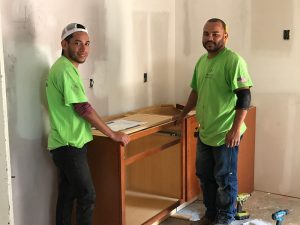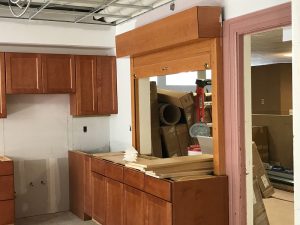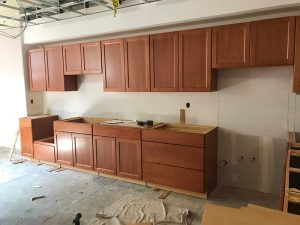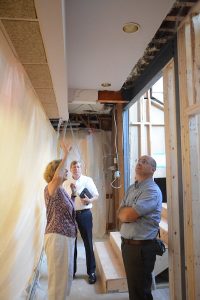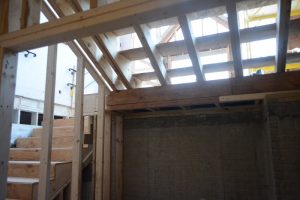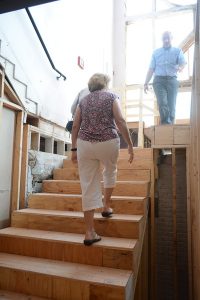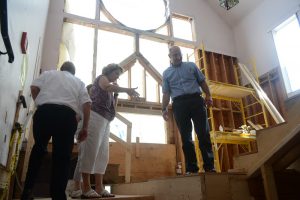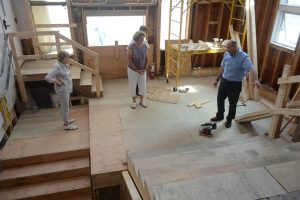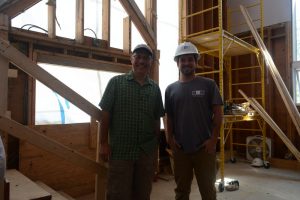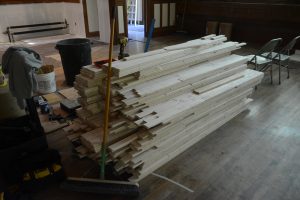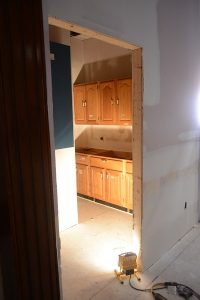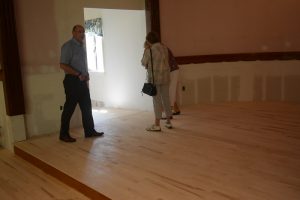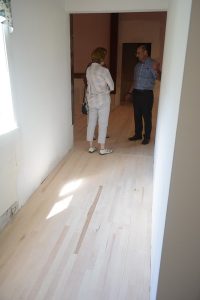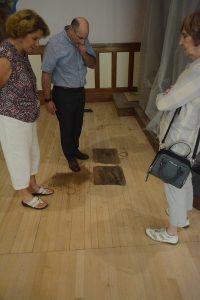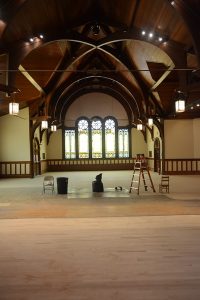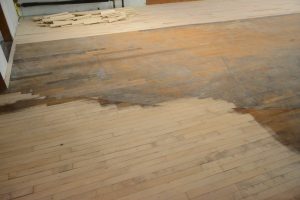Take a look at some of the progress that has happened in the past few weeks. This is only what we managed to capture in pictures!
- The exterior is prepped for new concrete.
- After the forms come off, the pile of earth is replaced around them.
- A second layer of work at street level.
- New windows are being installed in the offices and parlor.
- No meetings currently available in the pastor’s office.
- North Hall is a temporary office for the crew.
- It has filled up with lots of boxes!
- A new refrigerator…
- Cabinets…
- Our new sterilizer…
- New windows…
- The new stairway in the corner of the old lift.
- New walls went up in the kitchen.
- Our architect, Dan Barton, explaining the kitchen layout.
- Cabinet Installation!
- A tour of the bones of the new entryway with architect Dan Barton and Construction Manager Bill Jackson.
- Looking up from the lower level.
- Going up the stairs to the new landing.
- Standing on the new landing.
- Stairs to the right lead up to the sanctuary level.
- Wood for the new sanctuary platform.
- Cabinets in the “Deacon’s Kitchen” re-installed several feet lower than before.
- Unfinished platform, with a view down the ramp.
- A view of the ramp from the other side, leading into the sanctuary.
- Looking at floor finishes.
- The floor is sanded…
